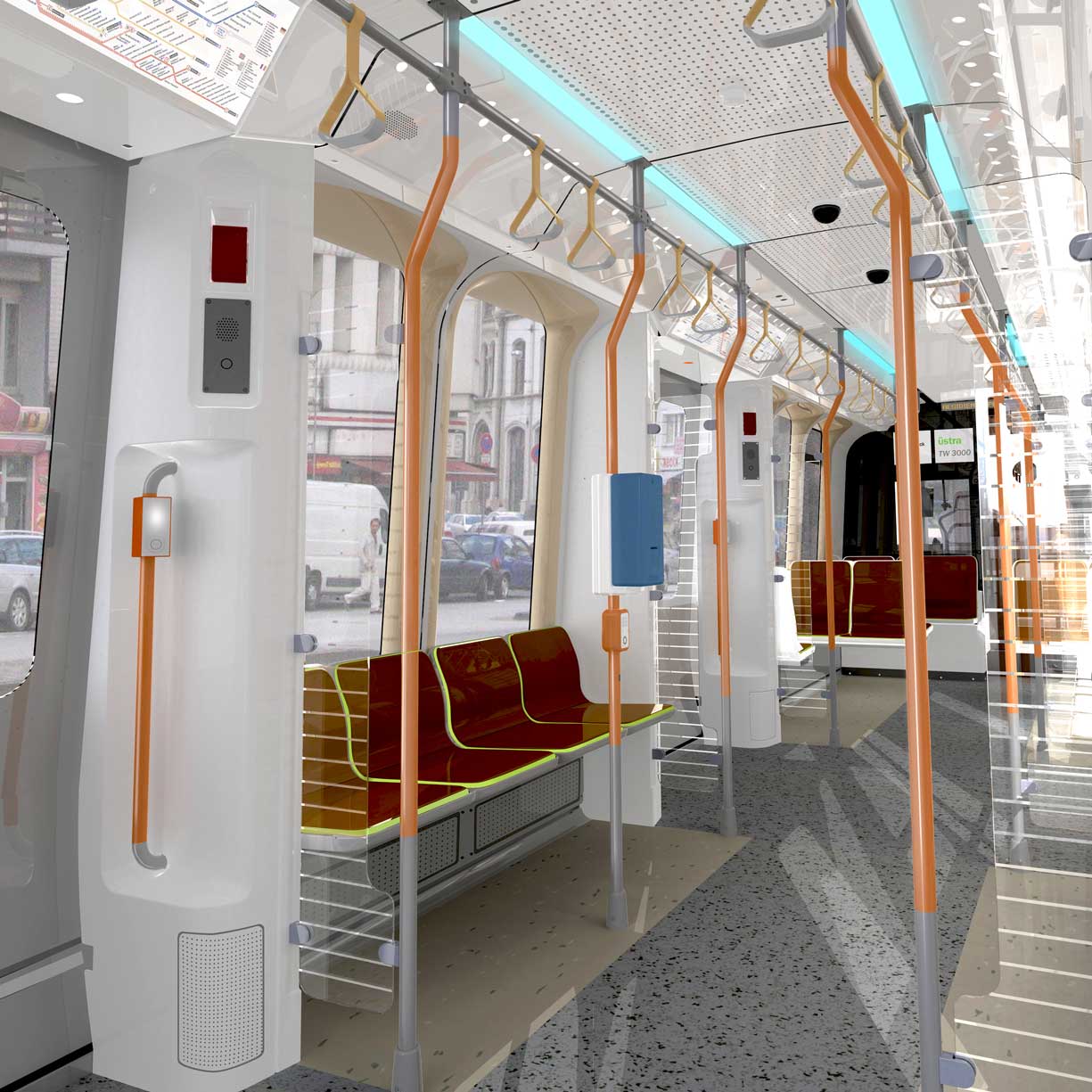ÜSTRA / Heiterblick
Stadtbahndesign TW3000 City Tram Interior & Exterior Design

Stadtbahndesign TW3000
Unter der Bezeichnung TW3000 bereitet die üstra Hannover die Anschaffung von 146 Stadtbahnwagen bis 2023 vor. Das neue Fahrzeug soll so gestaltet sein, dass es für alle Personengruppen ansprechend und gut nutzbar ist. Im Interieur werden mit dem Konzept der "Loge" neue Maßstäbe hinsichtlich Flexibilität der Innenraumzonierunggesetzt, entsprechend der Devise: "Überall ist alles für alle möglich."
light rail design TW3000
With the title TW3000 üstra Hannover prepares the purchase of 146 light rail vehicles until 2023. The new vehicle´s design should be easy-to-use and appealing for all groups of people. In the interior, the concept of the "Loge" sets new standards with regard to the flexibility of interior zoning, in line with the motto: "Anything is possible anywhere for everybody."
Design Charakter
Das Aussendesign des TW3000 wirkt zeitlos und unverwechselbar durch die langen Fahrgastfenster und die Ikonenhafte Gestaltung des Kopfbereichs, welcher zudem auch hinsichtlich des passiven Passantenschutzes optimiert wurde. Die hier gezeigte Skizzen sind Studien für die "evolutionäre" Weiterentwicklung des Kopfdesigns im Rahmen eines Wettbewerbs für den TW4000.
Design Character
The exterior design of the TW3000 has a timeless and unmistakable appearance thanks to the long passenger windows and the iconic design of the head area, which has also been optimized in terms of passive pedestrian protection. The sketches shown here are studies for the "evolutionary" further development of the head design as part of a competition for the TW4000.


Interior Design & Mock-Up
Für den Entwurf verfolgen wir den konzeptionellen Ansatz der Loge: Damit die Loge als Rückzugsbereich funktioniert, muss eine Einheit aus Boden, Wand und Decke gestaltet werden. Der Boden spiegelt die Decke, Fußbereiche werden unmissverständlich dargestellt. Die Wand dient als formale und farbliche Verbindung. Materialien und Farbigkeit müssen entsprechend aufeinander abgestimmt sein. Somit ergibt sich eine Raumstruktur von Räumen im Raum, Orientierung durch rhythmischen Wechsel. Die Aufteilung der Funktionalität folgt dieser Zonierung für Licht, Klima, Akustik (passiv) und Kommunikation.
For the design, we follow the conceptual approach of the loge: in order for the loge to function as a retreat area, a unit consisting of floor, wall and ceiling must be designed. The floor mirrors the ceiling, foot areas are clearly displayed. The wall serves as a formal and colorful connection. Materials and colors must be coordinated accordingly. This results in a spatial structure of rooms within a room, orientation through rhythmic change. The division of functionality follows this zoning for light, climate, acoustics (passive) and communication.


From the sketch to reality: view through the central aisle towards the driver's cab; the basic idea was implemented with further optimization steps.
• |
• |



